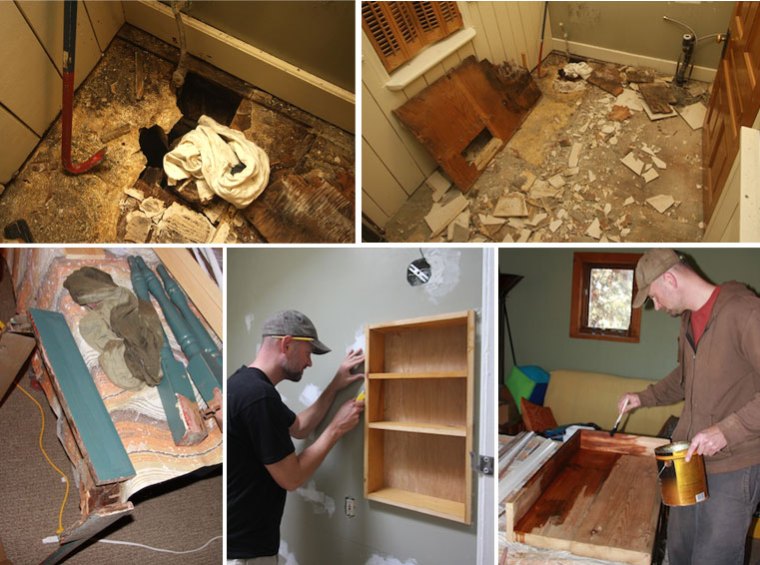This is a small 6′ x 8′ bathroom on the main floor. I had a nice cathedral ceiling with a skylight and a beautiful original claw foot tub (which we saved to use in the upstairs bathroom). The main goal was to bring the laundry out of the dark basement and into the main living area of the home for easy access and to give the bathroom more style with a perfect balance of new functionality with a recycled heritage feel.

After the reno - functional and modern with classic styling and eco choices in building materials by recycling an old table, doors and barn boards.
Clever ideas:
• hide a kitty litter behind a curtain by using a table instead of a dresser for the sink.
What’s eco about it?
• cut down old discarded table for sink stand
• built custom counter top from reclaimed barn boards
• used an old door and door hardware from salvage
• used salvaged cabinet doors for new storage unit
• all new wood used is FSC
• used salvaged trim to make mirror and matching picture frame
• used wood scraps to make medicine cabinet
• sink bowl is made of glass so its recyclable
• new washing machine is Energy Saver and ultra low water use, old washing machine was sold on Kijiji to family that needed it
• no dryer – most clothes are hung on the laundry lines to dry (going to add indoor lines soon too)

1 and 2. Pulling up the old tiles and sub floor and found the sub floor was rotten around the toilet (could see the crawl space below). 3. The salvaged table that will become the sink base 3. Adding a hidden built-in medicine cabinet 4. Coating the beautiful barn timbers that will become the counter top
And some of the Before photos:

Leave a comment